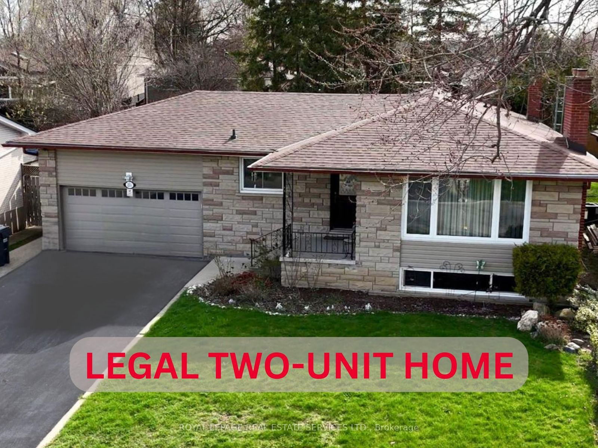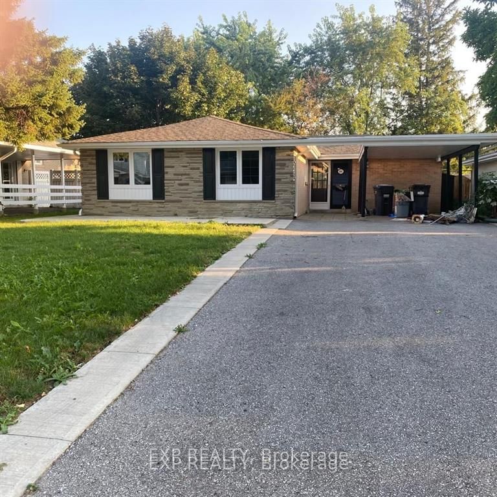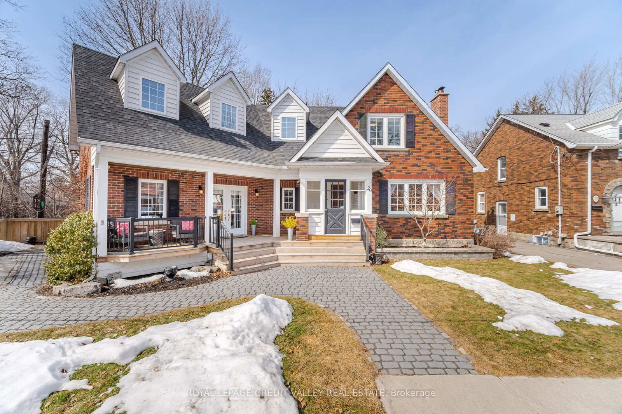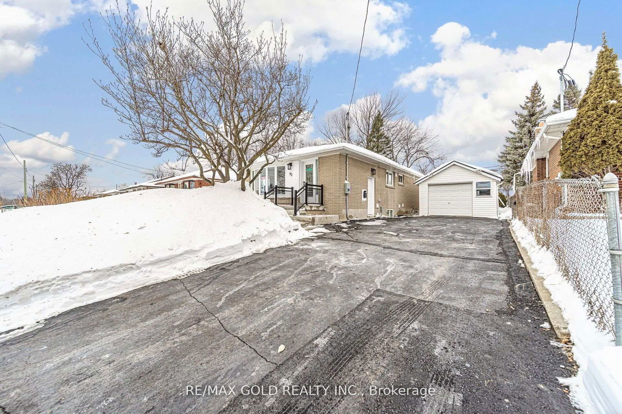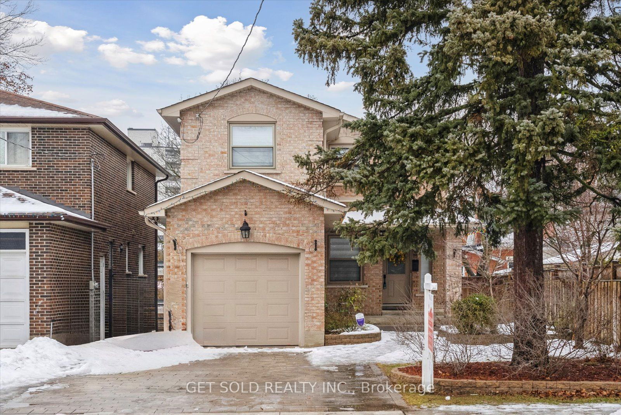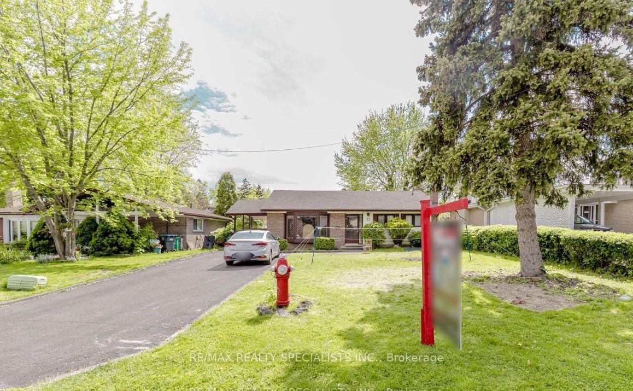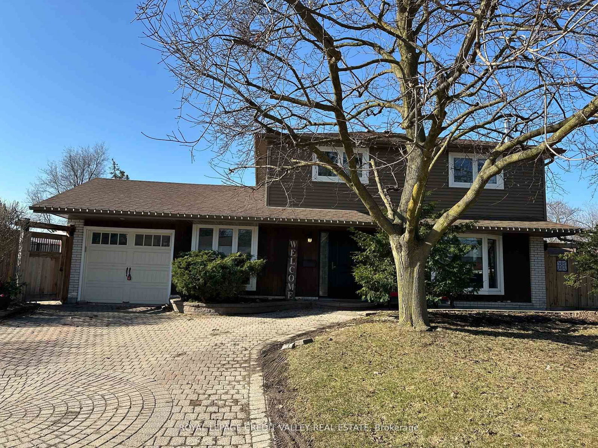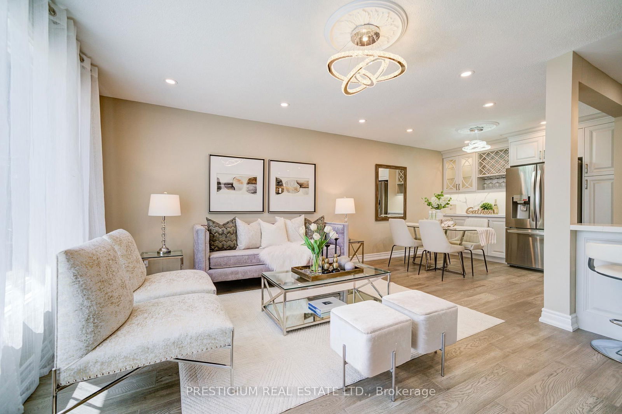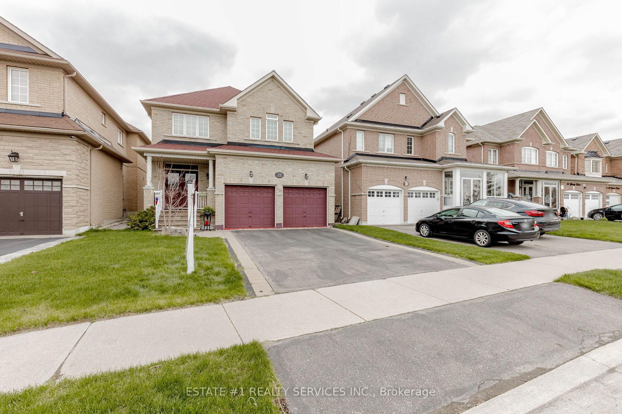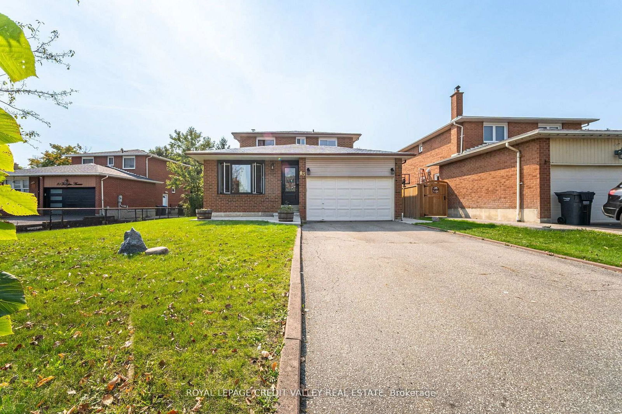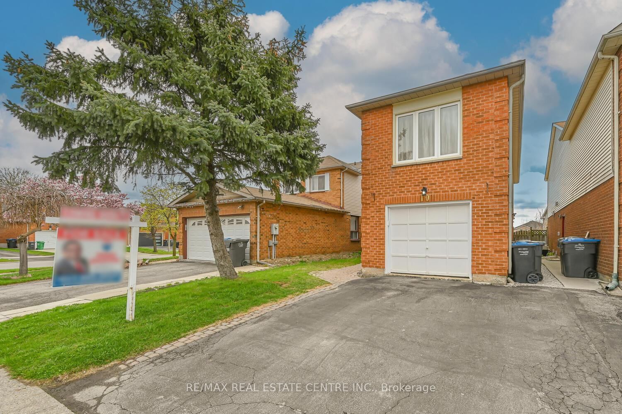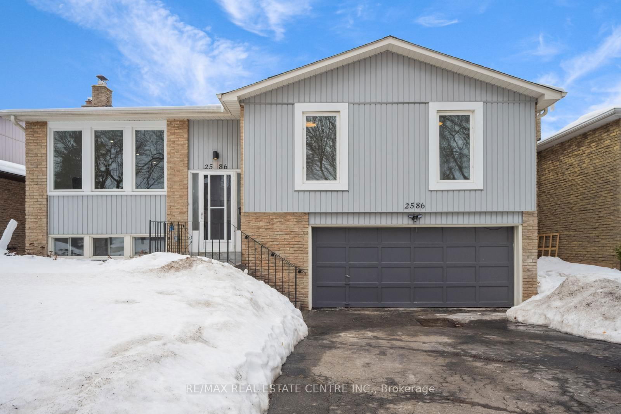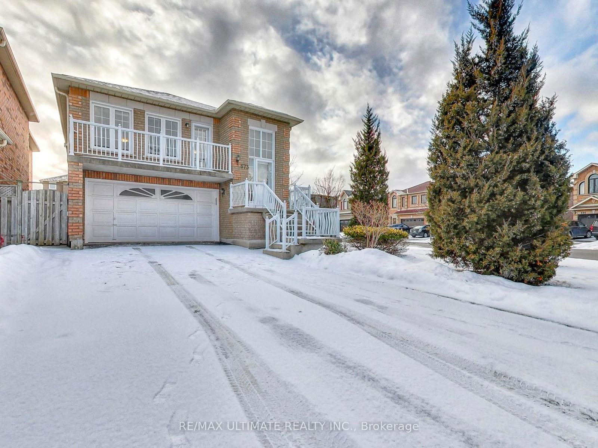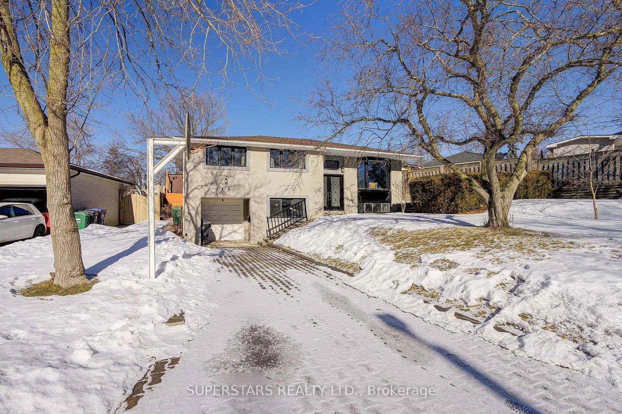Overview
-
Property Type
Detached, Bungalow-Raised
-
Bedrooms
3 + 3
-
Bathrooms
5
-
Basement
Finished + Sep Entrance
-
Kitchen
1 + 1
-
Total Parking
6 (2 Attached Garage)
-
Lot Size
125x60 (Feet)
-
Taxes
$5,808.00 (2024)
-
Type
Freehold
Property description for 231 Elizabeth Street, Brampton, Brampton South, L6Y 1S2
Open house for 231 Elizabeth Street, Brampton, Brampton South, L6Y 1S2

Property History for 231 Elizabeth Street, Brampton, Brampton South, L6Y 1S2
This property has been sold 8 times before.
To view this property's sale price history please sign in or register
Local Real Estate Price Trends
Active listings
Average Selling Price of a Detached
April 2025
$851,000
Last 3 Months
$950,944
Last 12 Months
$1,006,877
April 2024
$1,192,500
Last 3 Months LY
$1,083,333
Last 12 Months LY
$883,750
Change
Change
Change
Historical Average Selling Price of a Detached in Brampton South
Average Selling Price
3 years ago
$1,283,750
Average Selling Price
5 years ago
$705,000
Average Selling Price
10 years ago
$532,936
Change
Change
Change
How many days Detached takes to sell (DOM)
April 2025
15
Last 3 Months
16
Last 12 Months
22
April 2024
11
Last 3 Months LY
10
Last 12 Months LY
12
Change
Change
Change
Average Selling price
Mortgage Calculator
This data is for informational purposes only.
|
Mortgage Payment per month |
|
|
Principal Amount |
Interest |
|
Total Payable |
Amortization |
Closing Cost Calculator
This data is for informational purposes only.
* A down payment of less than 20% is permitted only for first-time home buyers purchasing their principal residence. The minimum down payment required is 5% for the portion of the purchase price up to $500,000, and 10% for the portion between $500,000 and $1,500,000. For properties priced over $1,500,000, a minimum down payment of 20% is required.

